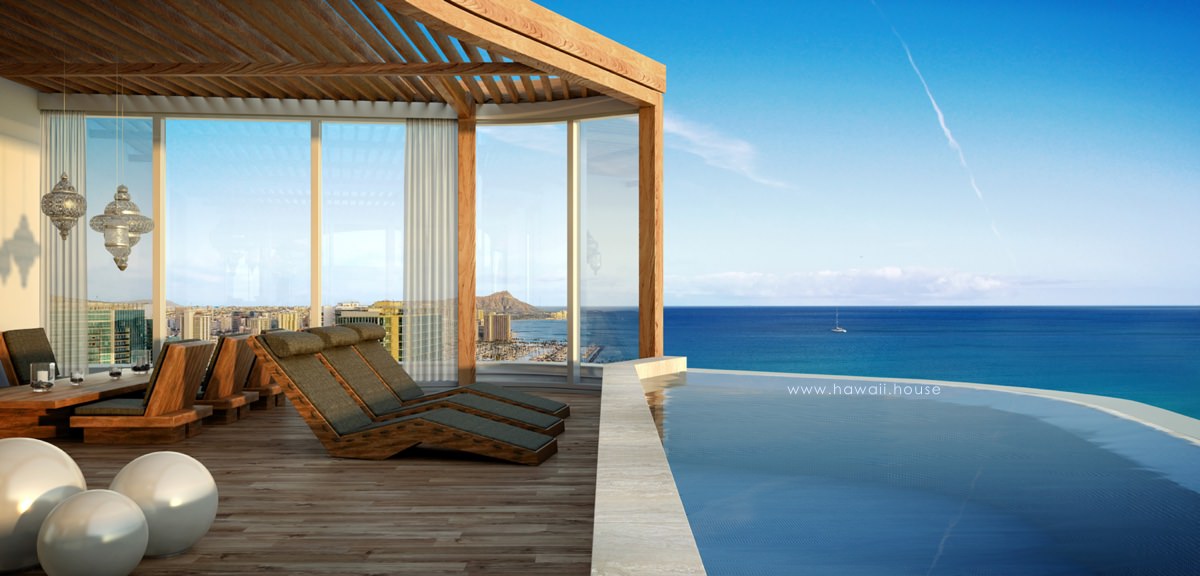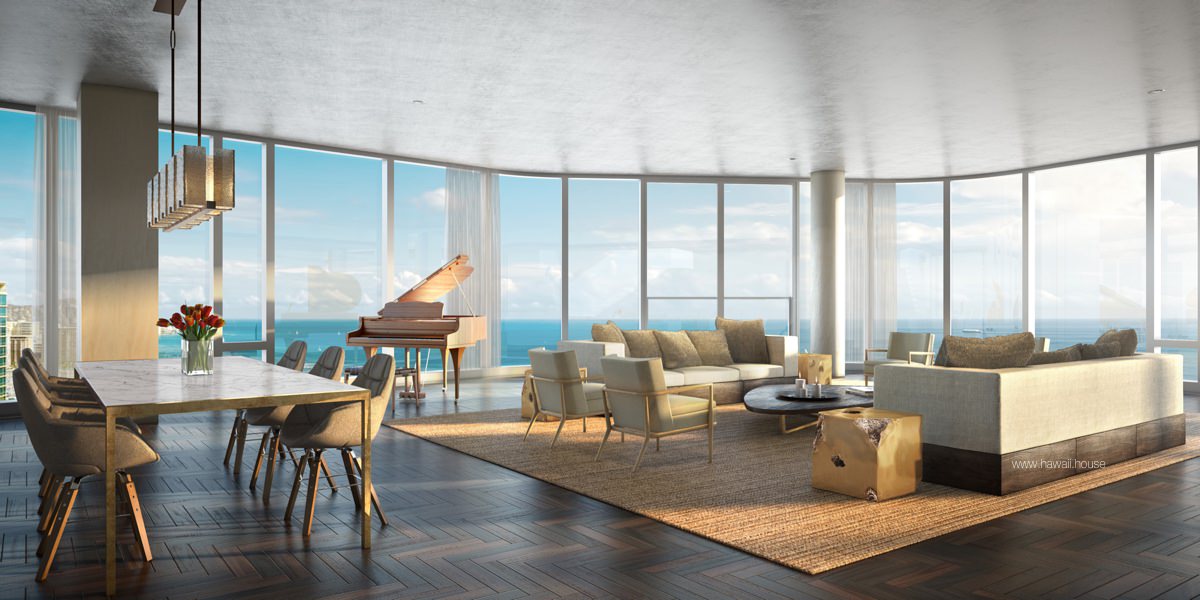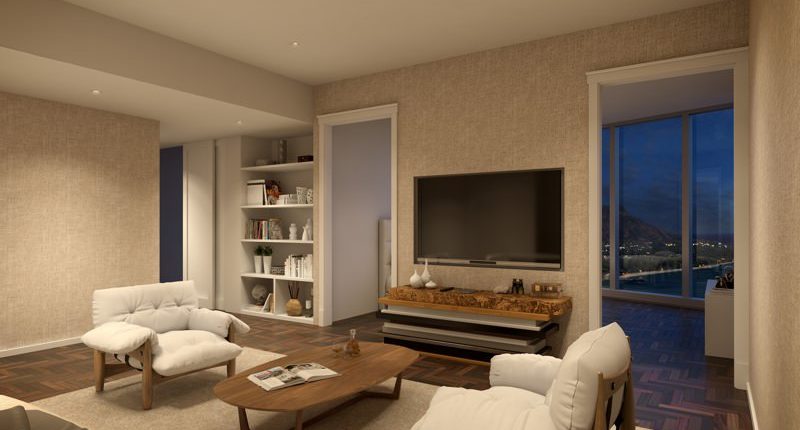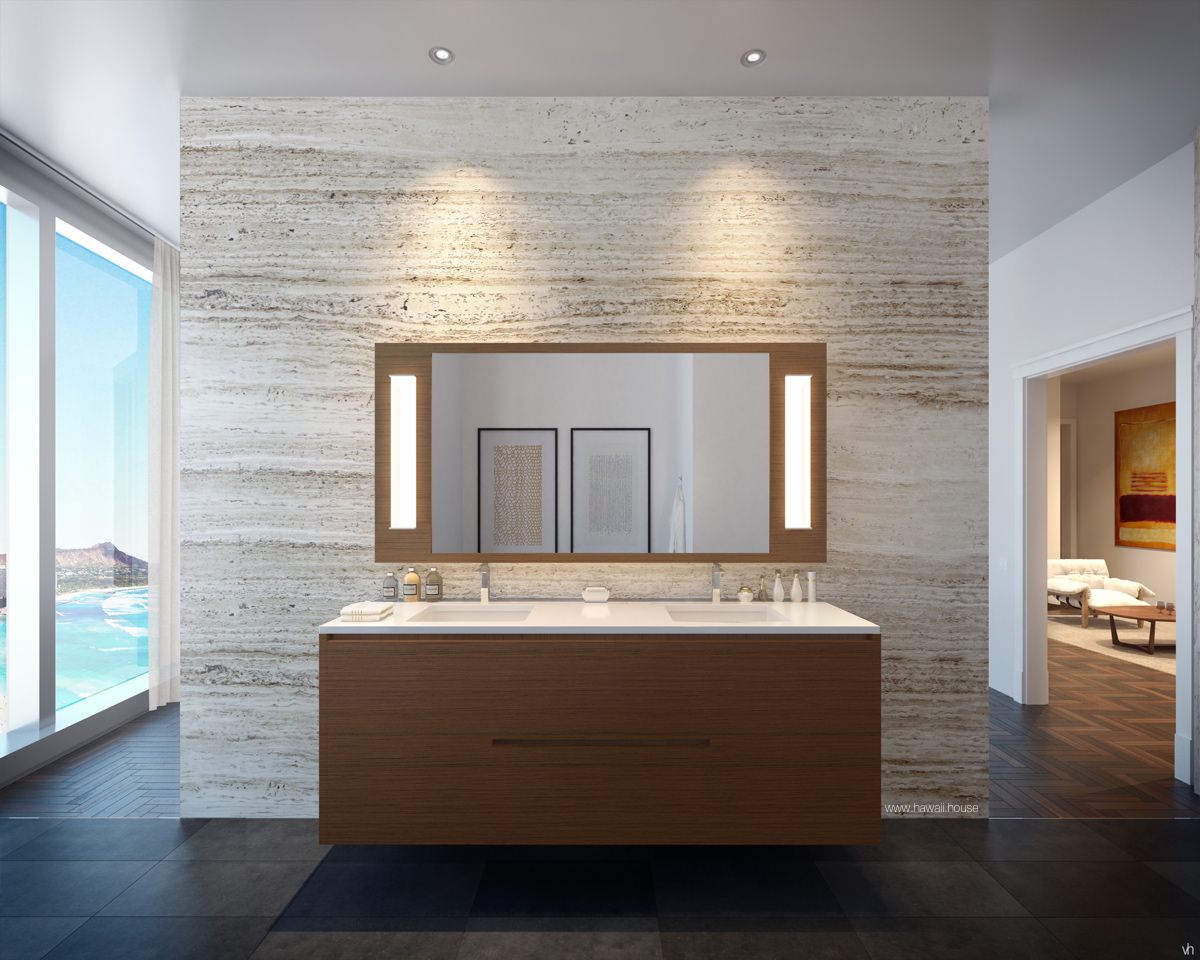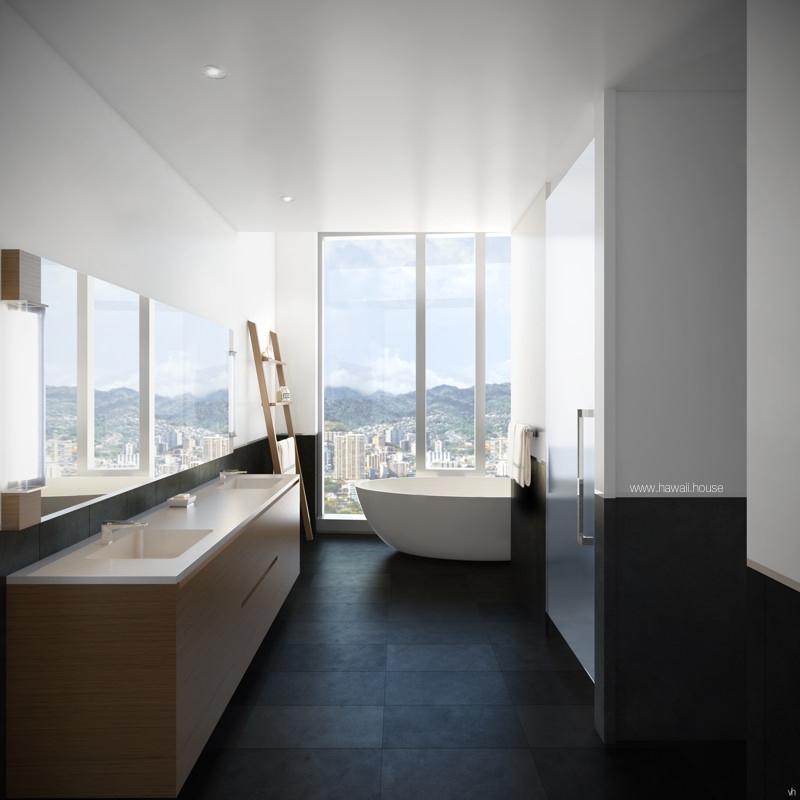Malia L. Meenderman – Mobile: 808-349-1292
Anaha is Hawaiian for “reflection of light”.
The design picks up on the meaning of Anaha which means “reflection of Light”. In a recent article with Hawaii Business Magazine Strachan Forgan, an associate principal at SCB, said Anaha’s effect will be achieved by “interlocking and alternating softly curved floorplates, wrapped in a smooth glass skin. This composition is reminiscent of the play between the crests and troughs of an open-ocean wave (and) the reflection of light will constantly alter as the viewpoint and environmental conditions change.”
The Anaha condo is the second ultra luxury high rise in Ward Village. The first is of course Waiea which will be completed later this year. The Anaha condominium building was completed in 2017. The architects are Solomon Cordwell Buenz out of San Francisco together with Ben Woo Architects.
Located in the Kaka’ako neighborhood, the Anaha is one of the most sophisticated design-forward building in Honolulu. The Anaha offers a diverse range of distinctive, expansive Honolulu Penthouses and Grand Penthouses. With artfully crafted floor plans and world class amenities, the Anaha is the ultimate reflection the luxurious Honolulu lifestyle.
Stunning views of Honolulu
1
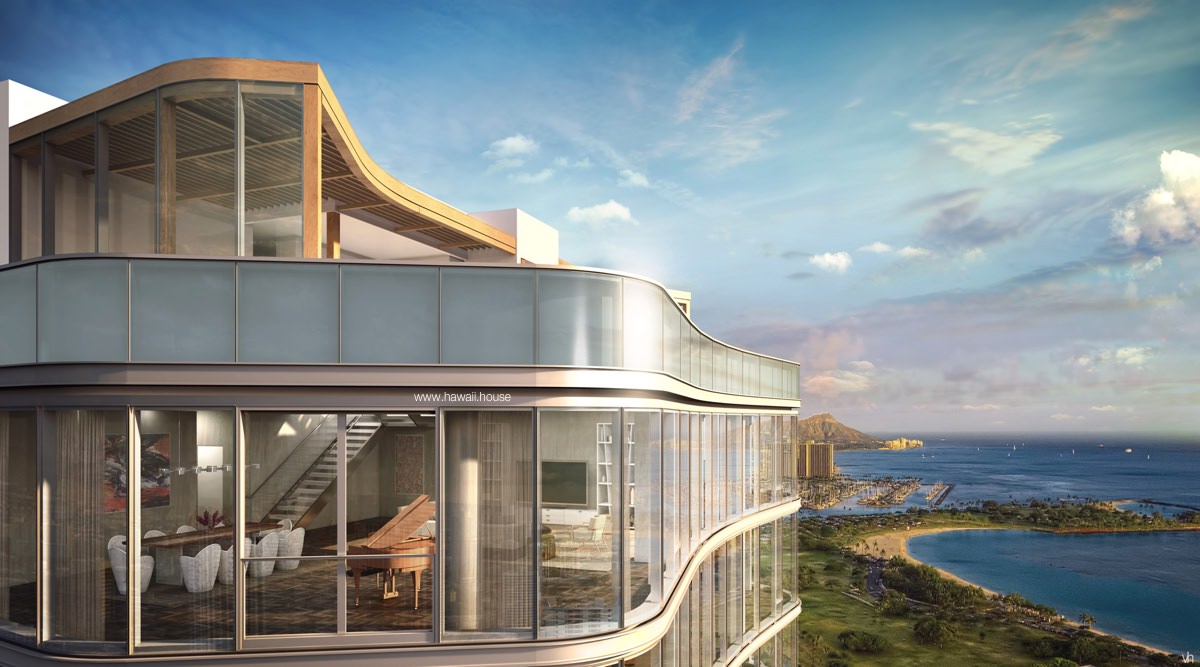
1
Ala Moana beach park
To see this glass skin emerging on the exterior of this building is a mere glimpse at how exciting this property is. The fresh, new design couple with the 10+ foot high ceilings and floor to ceiling glass means that each Anaha Penthouse has the most dramatic views. Whether the unit faces the ocean, Diamond Head or the Koolau mountain range, the curvature of the exterior glass allows each unit to have a wider view. In these designs, just like the penthouses and grand penthouses at Waiea, Howard Hughes is offering something unique. The Anaha Grand Penthouses have supreme panoramic views with large roof top decks and infinity edged pools to enjoy the breathtaking ocean views.
Developers, designers and architects have gathered a premium team to create the lavish interiors of the Anaha Penthouse Collection. This includes an elevated level of materials and palettes. Full of rich woods and stone are used throughout. The idea is to include both a tropical and modern feel to these premium units.
Living areas
Anaha penthouses
Penthouses have larger sized spaces and higher ceilings. The best views whether ocean, diamond head or Koolau mountain.
Grand PH have panoramic views with large roof top decks and infinity edged pools to enjoy the breathtaking ocean views.
Dramatic floor to ceiling glass. The curved windows and architecture provide the most dramatic views form this vantage point.
Floor plans range from 2 to 5 bedrooms and up to 7800 square foot interior space. Ceilings are as high as 12 feet.
Interior
* 9’ overheight ceilings
* 10’ Penthouse overheight ceilings
* Hardwood flooring in living rooms
* & kitchens
* Premium wool carpet in bedrooms
* Spacious master bathrooms with
* freestanding tub
* Polished-quartz composite counters
* Walk-in closets with closet systems
* Plantation style sliding doors
* European cabinetry
* Complete suite of Miele kitchen appliances
* Gas cooking
* Wine refrigerators in most residences
* Plumbing fixtures by Dornbracht
* Toto water closets
* Optional motorized window shades
Grand Penthouse units have large roof top decks and swimming pools
The Kitchens
Anaha Penthouses
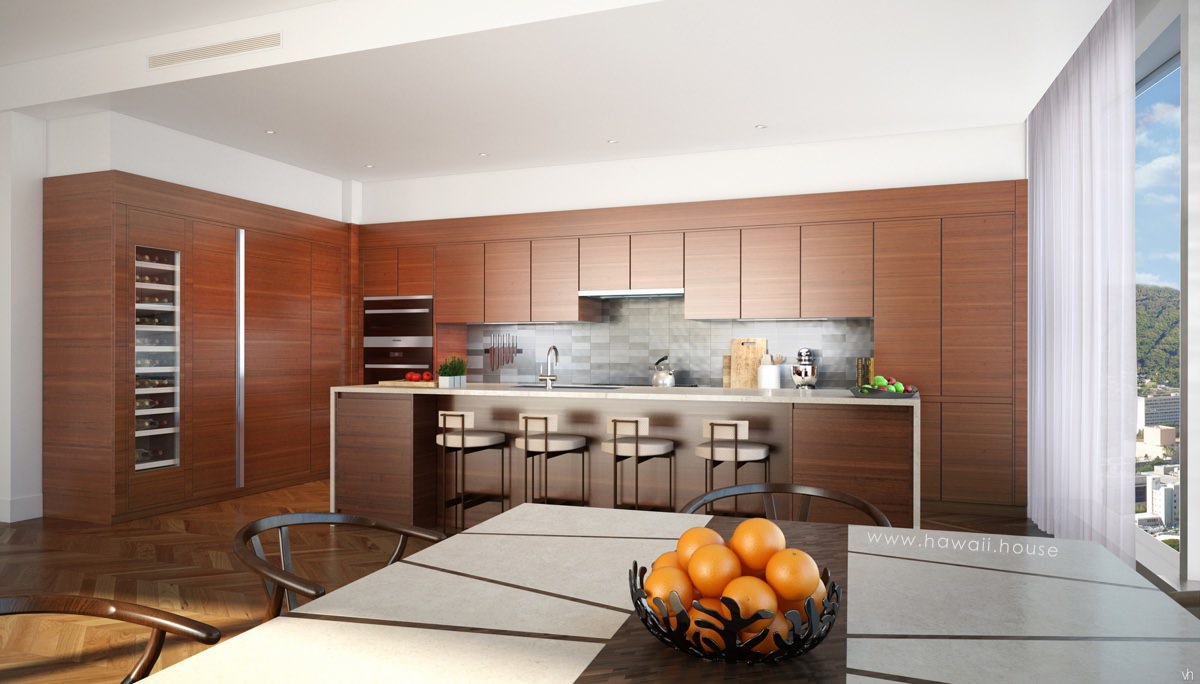
Kitchen designs include a full package of some of the finest appliances Miele has to offer. A built in cappuccino maker, gas cook top, warming drawer, steam oven and the popular full sized wine fridge are all standard in the Anaha penthouse collection. Also they are equipped with luxurious finishes, a wonderful to place to entertain guests.
All Penthouses are replete with the most luxurious fixtures and finishes. State-of-the-art appliances and versatile layouts provide the idea kitchen for entertaining.
The Master bedrooms
Master suites in the Anaha Penthouse collection are a true experience. Each master suite has both his and hers walk in closets with built in organizing systems as well as a separate sitting area. This is more akin to a luxurious master suites in a luxury single family homes, but this generous design is in the Anaha Penthouse collection.
Open floor plans which extends to the master bathrooms. open design with a double vanity modern style sinks with rich wood finished.
Clean lines and natural styling making for a relaxed interior and finishes
The Penthouse bathrooms
Anaha Penthouses
Bathrooms in the Anaha Penthouses.
Open floor plans extend to the master bathrooms. Spacious design with a double vanity modern style sinks with rich wood finished. It is the finishing materials combinations or rich wood and stone and light clean lines makes the Anaha penthouse collection bathrooms beautiful, modern and yet sensitive to the tropical environments.The bathrooms also includes Toto toilets.The floors are a sandblasted quartz material.
Not interested in a Penthouse but want to live in the Anaha?
Learn about other Anaha units here
*Images displayed are renderings of the Anaha Penthouse units. The renderings are deemed reliable by are not guaranteed.
